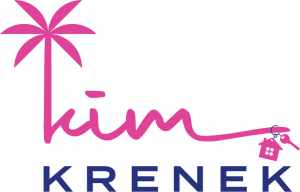


Listing Courtesy of:  STELLAR / Coldwell Banker Realty / Martha Thorn - Contact: 727-581-9411
STELLAR / Coldwell Banker Realty / Martha Thorn - Contact: 727-581-9411
 STELLAR / Coldwell Banker Realty / Martha Thorn - Contact: 727-581-9411
STELLAR / Coldwell Banker Realty / Martha Thorn - Contact: 727-581-9411 4944 Silverthorne Court Oldsmar, FL 34677
Active (89 Days)
$1,079,000
MLS #:
TB8314707
TB8314707
Taxes
$12,939(2023)
$12,939(2023)
Lot Size
0.31 acres
0.31 acres
Type
Single-Family Home
Single-Family Home
Year Built
1991
1991
Views
Golf Course
Golf Course
County
Pinellas County
Pinellas County
Listed By
Martha Thorn, Coldwell Banker Realty, Contact: 727-581-9411
Source
STELLAR
Last checked Jan 22 2025 at 4:46 PM GMT+0000
STELLAR
Last checked Jan 22 2025 at 4:46 PM GMT+0000
Bathroom Details
- Full Bathrooms: 3
- Half Bathroom: 1
Interior Features
- Appliances: Water Softener
- Appliances: Washer
- Appliances: Refrigerator
- Appliances: Range Hood
- Appliances: Range
- Appliances: Microwave
- Appliances: Dryer
- Appliances: Disposal
- Appliances: Dishwasher
- Inside Utility
- Great Room
- Family Room
- Den/Library/Office
- Window Treatments
- Walk-In Closet(s)
- Thermostat
- Stone Counters
- Solid Wood Cabinets
- Solid Surface Counters
- Primary Bedroom Main Floor
- Living Room/Dining Room Combo
- Kitchen/Family Room Combo
- High Ceilings
- Ceiling Fans(s)
Subdivision
- Silverthorne
Lot Information
- Landscaped
Property Features
- Foundation: Slab
Heating and Cooling
- Central
- Central Air
Pool Information
- In Ground
- Heated
- Gunite
Homeowners Association Information
- Dues: $703/Quarterly
Flooring
- Wood
- Tile
- Hardwood
Exterior Features
- Block
- Roof: Tile
Utility Information
- Utilities: Water Source: Public, Water Connected, Cable Connected
- Sewer: Public Sewer
School Information
- Elementary School: Forest Lakes Elementary-Pn
- Middle School: Carwise Middle-Pn
- High School: East Lake High-Pn
Parking
- Ground Level
- Garage Door Opener
- Driveway
Living Area
- 3,252 sqft
Additional Information: Belleair | 727-581-9411
Location
Disclaimer: Listings Courtesy of “My Florida Regional MLS DBA Stellar MLS © 2025. IDX information is provided exclusively for consumers personal, non-commercial use and may not be used for any other purpose other than to identify properties consumers may be interested in purchasing. All information provided is deemed reliable but is not guaranteed and should be independently verified. Last Updated: 1/22/25 08:46




Description